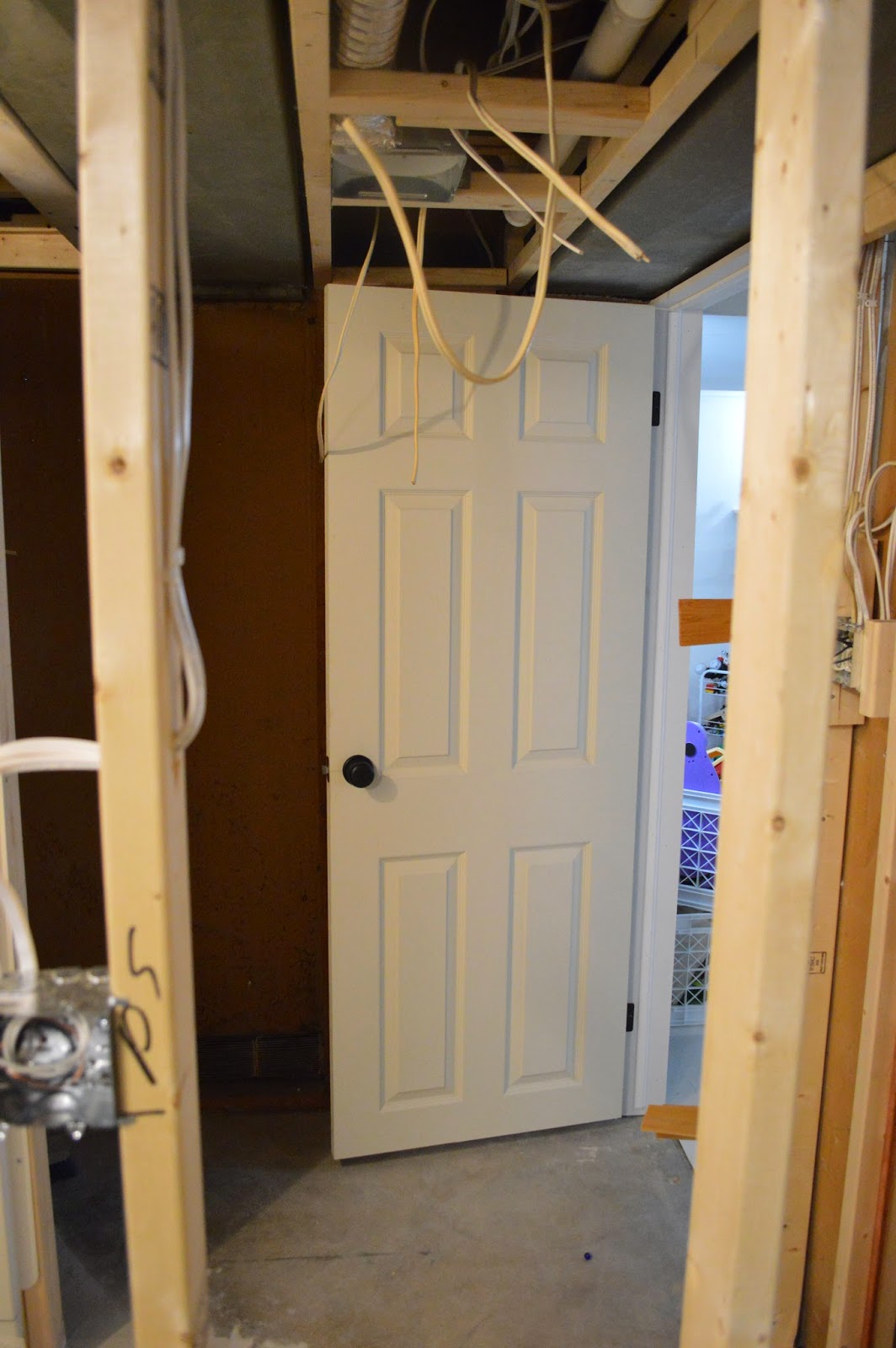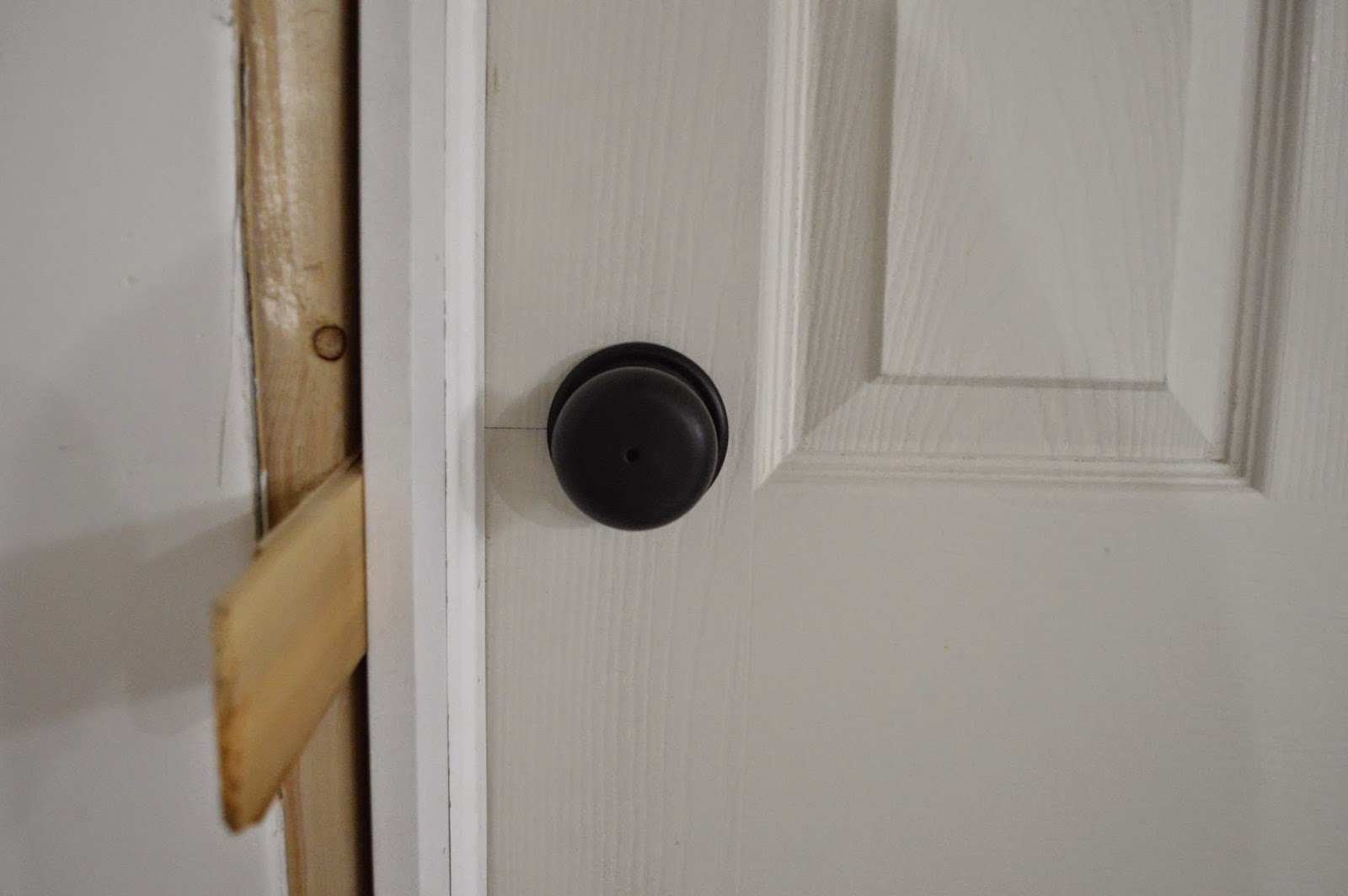So I'm always delighted to share progress on this big undertaking in our home. One of the latest updates on our basement bath is this: we have a door, everyone! But first, a before-the-door look.

And now, with a door :
Don't mind the haphazard wall to the left of the door. We had little nephews over, and had to put up something to stop them from going into the storage / workshop area. But other than that, isn't it great?
We purchased the door, a basic six panel to match the other doors in our home (all two of them), and the door knob, hinges, frame, and door jam from North Pole Trim & Supplies. The cost of the door and accessories were $120, which we thought was reasonable (plus, delivery was free). The door needed to be cut down to accommodate the low ceiling due to the duct work, which was done for us by North Pole. I wondered if the door may look noticeably shortened, but we were happy to see that it doesn't. We opted for black hinges and door knob. The knob is a Hancock 514 in iron black. I like the contrast of the black door knob against the white door, and the traditional knob fits our home's aesthetic.
Installing a door is very exciting because it makes this a room now. It makes the basement seem more spacious too, given the extra room (literally, an extra room). The kids love to demonstrate how the door opens, as if it's their first door experience. They are quite excited for the new bathroom, I think they see it as their own personal playroom bath. By the way... it swings inward.
But if we keep it shut, you're under the illusion that the bathroom is nearly complete, so let's keep it that way for now.
We've also gone ahead and ordered our sink, faucet and drain, and lights, and we're crossing our fingers that it all comes together well.
We went with a vessel sink considering the vanity space is quite narrow, just 29". Instead of hunting for a vanity that would be the perfect width, we're planning to do a custom counter top. And the vessel sink will sit right on top.
We went with the Cheviot Quattro vessel sink in white from Lowes.ca. It was actually an affordable way to go, and we like the character it will bring to our small bath. But we didn't go with the faucet shown, instead with went with a contrasting oil-rubbed bronze bathroom faucet from overstock.com.
Originally, I was planning on a wall mounted faucet like this one, but in case of any faucet leak the drywall would need to be removed to fix it (what a mess). And with moving somewhere in the future, it's safer to go the more traditional route. But we're still really liking the faucet we decided to go with. I think the faucet and sink will
The lights were tough. We hummed and hawed over whether we should 1. put a light above the mirror, or 2. have two sconces on either side of the mirror (like this), or 3. have two sconces on the walls to the left and right (like this). We liked the idea of a sconce on either side of the mirror, but felt it may looked squished and we'd need to find a very narrow mirror, given the vanity width is only 29". We're always dealing with small spaces, so this kind of dilemma is not new to us. We ended up going with option 3 (which would give us more flexibility down the road with the width of the mirror), and these are the lights we purchased through amazon.ca.
These Kichler lights are brushed nickel with a satin-etched opal glass. Since the lights will be mounted on the side walls surrounding the vanity, it was important that they have a nice profile. So we like the lines and the traditional but modern-esque vibe. It's actually most flattering to put the lights to the sides of the mirror, rather than above, so I'm glad we went this route. And in case you're wondering, the lights will protrude 5" from the wall, so we're not concerned with bumping our head on them, or having them hinder the view of our beautiful selves in the mirror.
So that's where we're at. Whew! Did you stick with me there? Do you see what I'm saying about 'high maintenance'? I'm excited to have all our online orders arrive at our door over the next few days and in some cases, weeks. But now that our choices have been made, the roughing in for these items can be done in the meantime. We were surprised by how much we ordered online.. this is our first time doing that. But we found the prices and options were much better online. How do find ordering online vs. buying in store?








Home renovations are really difficult to do. The project can progress slowly, especially if you're working on it alone. Anyway, it's really amazing that you married a handyman, Steph. You and your husband make a great team. In any case, the bathroom seems to be progressing very well. Kudos to the both of you! :)
ReplyDeleteJohnny Hernandez @ Ripple Systems
Remodelling your bathroom can be tricky, especially if you are not planning to seek for professional services. Good thing your husband is a handyman, which made the renovation process an easy one. Well, the vessel sink seems to blend well with the countertop. Also, I think changing some of your plans regarding the faucet is a great move, since the one you installed is more convenient to use and maintain. In any way, thanks for sharing that, Stephanie! All the best!
ReplyDeleteLovella Cushman @ Perfection Plumbing